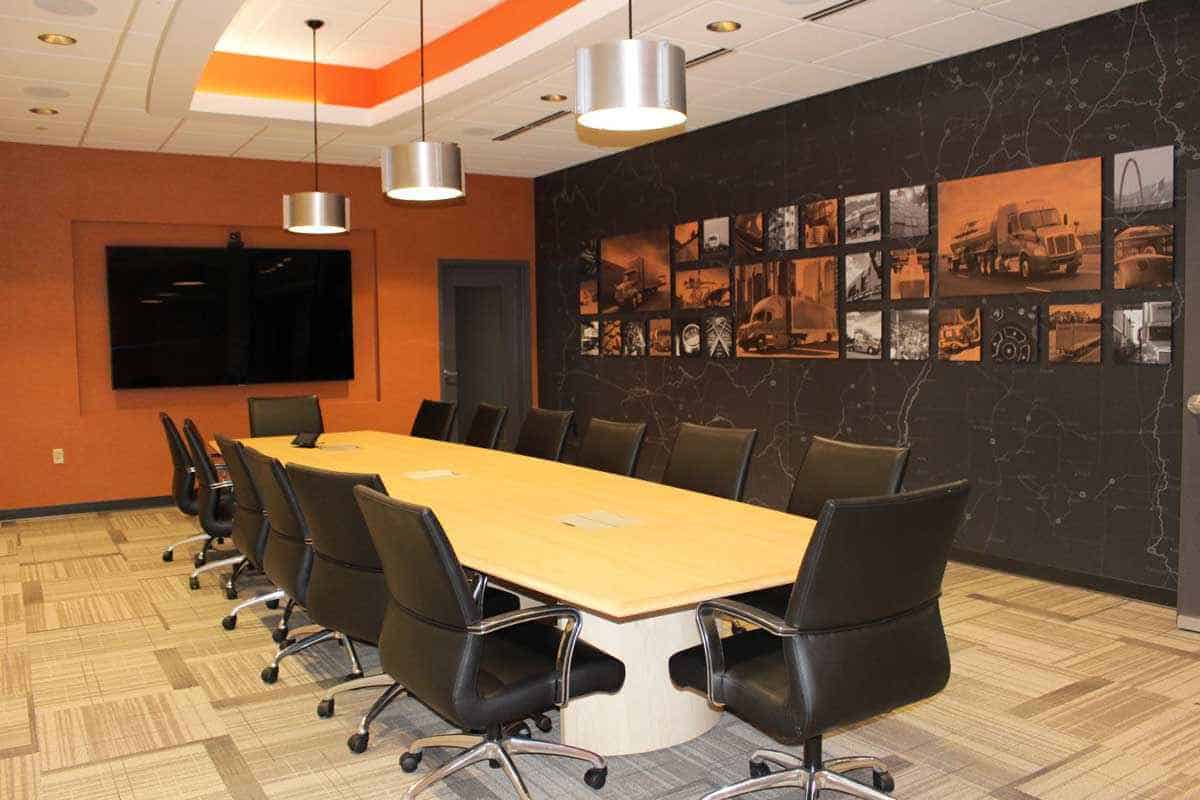Schneider’s corporate headquarters in Green Bay, Wisconsin, is an impressive structure befitting one of the largest for-hire trucking fleets in North America. When the company decided to remodel its primary conference room to accommodate a need for enhanced privacy, it tabbed IEI General Contractors to make it happen.
IEI General Contractors Upgrades Schneider’s Conference Suite
Schneider’s customer list reads like a who’s who of Fortune 500 companies. That is why the Green Bay, Wisconsin-based transportation and logistics services company decided it needed to enhance the privacy and minimize distractions in its primary conference suite.
Schneider contracted with IEI General Contractors to coordinate remodeling its second-floor conference suite, a job made more challenging by the 10-foot-tall windows that overlook the main employee work area. The plan called for retaining and reinstalling those windows after altering the design of the workspace.
IEI crews removed the windows, which extended the length of the 20-foot-long room, and reframed the suite to separate the conference room from the catering area. The room previously did not have a separation wall between the conference table and the snack bar and refreshment serving area.
All of the large windows survived the project, which helped minimize the cost and contributed to the project coming in on budget.



